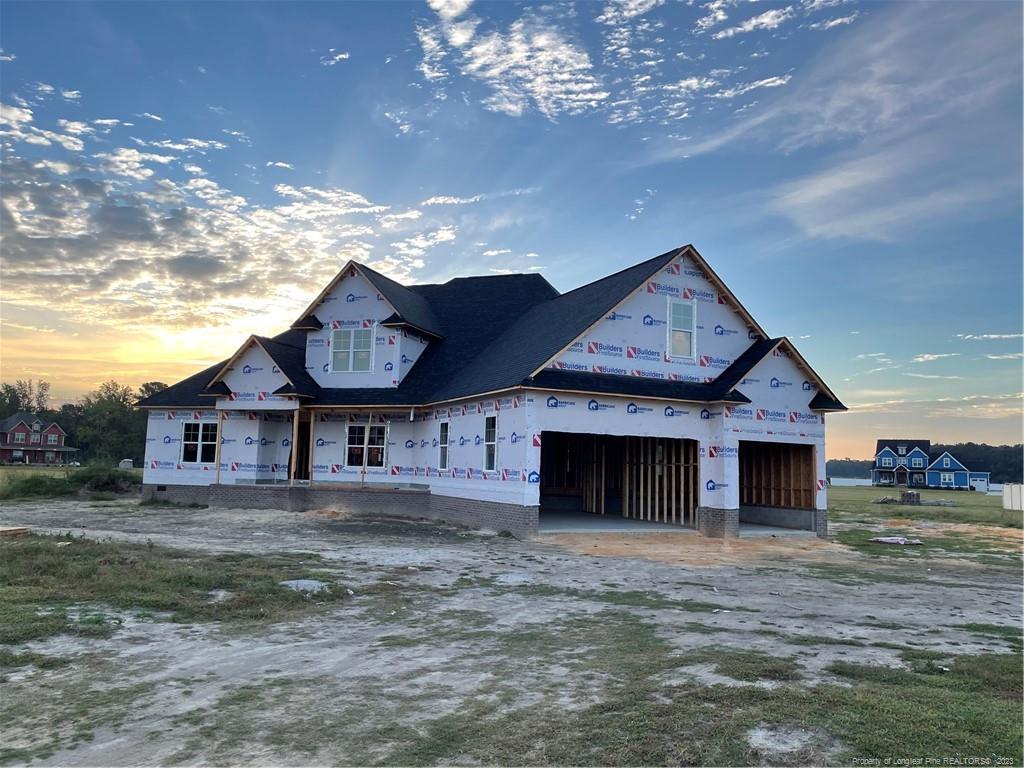5915 Dottie Circle, Hope Mills, NC 28348
Date Listed: 09/26/23
| CLASS: | Single Family Residence Residential |
| NEIGHBORHOOD: | EDGEWOOD FARMS WEST |
| MLS# | 712467 |
| BEDROOMS: | 4 |
| FULL BATHS: | 3 |
| HALF BATHS: | 1 |
| PROPERTY SIZE (SQ. FT.): | 3,001-3500 |
| LOT SIZE (ACRES): | 0.9 |
| COUNTY: | Cumberland |
| YEAR BUILT: | 2024 |
Get answers from your Realtor®
Take this listing along with you
Choose a time to go see it
Description
Spacious 4-Bedroom Custom-Built Home on a Sprawling Lot with Bonus Room and Office. Welcome to your dream home! This magnificent 3400+ square foot home offers an array of impressive features, from its expansive living space to the custom amenities. Situated on a generous lot, this house is the epitome of comfort and style. Downstairs you will find the primary suite, two additional bedrooms, dedicated office space, spacious open concept kitchen with large center island, formal dining, breakfast area, and large cozy great room with a gas log fireplace. Journey upstairs to find an additional bedroom, full bathroom and very large bonus room. Enjoy spending time on your covered front or back porch. Utilize the three-car garage for vehicles and all your storage needs. Located in desired Edgewood Farms West and designed to cater to your every need! Welcome Home! 1% lender credit on loan amount available when using preferred lender Christy Strickland w/ Atlantic Bay Mortgage, 910-574-2105.
Details
Location- Sub Division Name: EDGEWOOD FARMS WEST
- City: Hope Mills
- County Or Parish: Cumberland
- State Or Province: NC
- Postal Code: 28348
- lmlsid: 712467
- List Price: $641,700
- Property Type: Residential
- Property Sub Type: Single Family Residence
- New Construction YN: 1
- Year Built: 2024
- Association YNV: No
- Elementary School: Alderman Road Elementary
- Middle School: Grays Creek Middle School
- High School: Grays Creek Senior High
- Interior Features: Attic - Not Useable, Bath-Double Vanities, Bath-Garden Tub, Bath-Separate Shower, Bonus Rm-Finished, Carpet, Cathedral/Vaulted Ceiling, Ceiling Fan(s), Ceramic Bath Wall, Foyer, Granite Countertop, Kitchen Island, Laundry-Inside Home, Laundry-Main Floor, Master Bedroom Downstairs, Open Concept, Other Bedroom Downstairs, Security System, Smoke Alarm(s), Walk-In Closet, Windows-Insulated, Den/Office/Library, Dining Room, Family Room, Office
- Living Area Range: 3001-3500
- Dining Room Features: Breakfast Area, Formal
- Flooring: Carpet, Luxury Vinyl Plank
- Appliances: Cook Top, Dishwasher, MicroHood, Microwave over range, W / D Hookups
- Fireplace YN: 1
- Fireplace Features: Gas Logs
- Heating: Central A/C, Heat Pump
- Architectural Style: 2 Stories
- Construction Materials: Stone Veneer Hardi Siding
- Exterior Amenities: Paved Street, State Maintained Road
- Exterior Features: Gutter, Lawn Sprinkler, Porch - Back, Porch - Covered, Porch - Front, Porch - Screened
- Rooms Total: 9
- Bedrooms Total: 4
- Bathrooms Full: 3
- Bathrooms Half: 1
- Above Grade Finished Area Range: 3001-3500
- Below Grade Finished Area Range: 0
- Above Grade Unfinished Area Rang: 0
- Below Grade Unfinished Area Rang: 0
- Basement: Crawl Space
- Carport Spaces: 0.00
- Garages: 3.00
- Garage Spaces: 1
- Lot Size Acres: 0.9000
- Lot Size Acres Range: .76-1.0 Acre
- Lot Size Area: 39204.0000
- Electric Source: South River Electric
- Gas: None
- Sewer: Septic Tank
- Water Source: Well
- Buyer Financing: All New Loans Considered, Cash, Conventional, F H A, V A
- Home Warranty YN: 1
- Transaction Type: Sale
- List Agent Full Name: LONGLEAF TEAM POWERED BY LONGLEAF PROPERTIES
- List Office Name: LONGLEAF PROPERTIES OF SANDHILLS LLC.
Data for this listing last updated: June 1, 2024, 5:49 a.m.
























